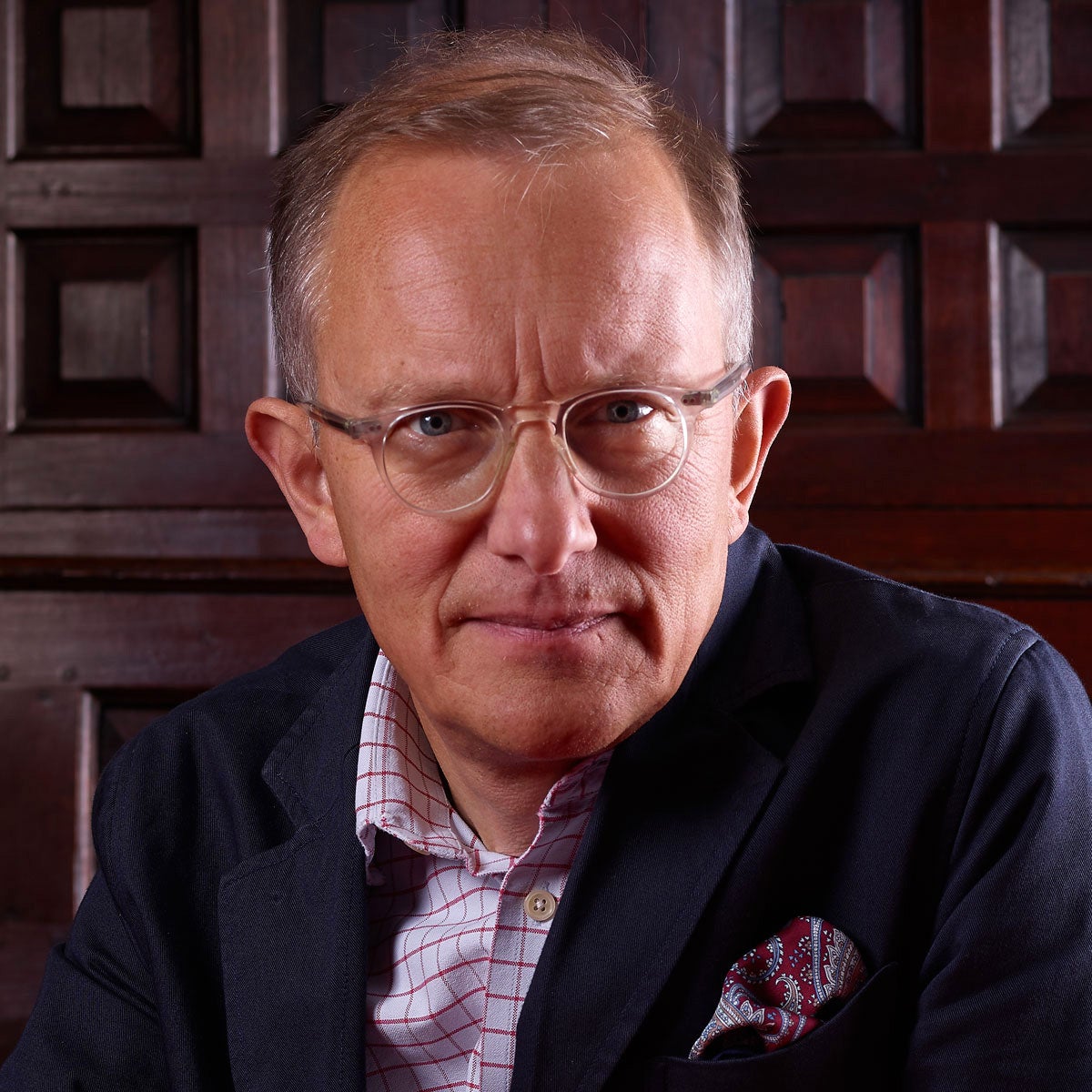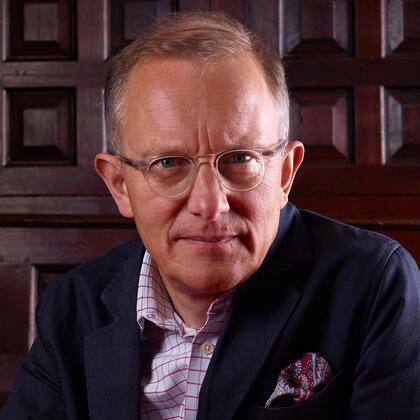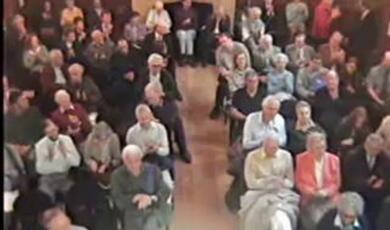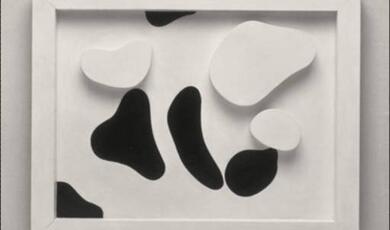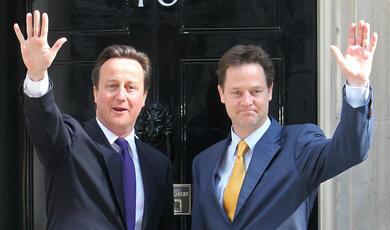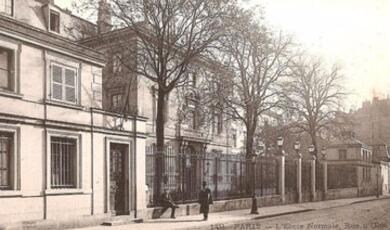The Last Stuarts and the Death of the Royal Powerhouse
Share
- Details
- Text
- Audio
- Downloads
- Extra Reading
In his short reign James II built a surprising amount, including a large royal chapel - the architectural symbol of his conversion to Roman Catholicism. His successors William and Mary were great builders too, but in an entirely different vein. William did not want a grand monarchical court set in vast places, he began to set the monarchy on a different trajectory. By the time George I came to the throne in 1714 the process was complete and royal palaces were ornamental additions to the British state rather than the seat of power and influence that they had been for more than a thousand years.
Download Text
03 June 2015
The Last Stuarts and the
Death of the Royal Powerhouse
Professor Simon Thurley
This is my last lecture in my series on royal palaces. We started off in the Anglo Saxon Period and now have come to the final years of the seventeenth century. We have seen how the palaces of monarchs were much more than residences - these were the places from which England, and then Britain, was ruled. The very person of the sovereign was the source of all power and therefore the sovereign’s house was literally a powerhouse – a place inextricably linked with the exercise of power, with the business of government.
But after the death of Charles II, there began to be some big changes. His Roman catholic Brother failed to hold on to the throne for long and he was effectively deposed by his daughter and her husband, William and Mary. The basis of William and Mary’s rule was entirely different from Charles II’s – they were monarchs by invitation of parliament not by hereditary and divine right.
Now, this change had profound architectural consequences; consequences that were immediate and very visible. But they came about in a complex and unexpected way. Tonight I am going to explain how the Glorious Revolution of 1688 brought with it major a watershed in royal building.
I will be talking about Hampton Court, Kensington and Whitehall, but I will also be spending quite a lot of time referring to William III’s residences in Holland. Now, I am guessing that you will be less familiar with these so for my first fifteen minutes I am going to explain a little about William and Mary’s life in the Low Countries.
I want to begin with a quick survey of the houses that William of Orange inherited when he became Stadtholder in 1672. For each, I will briefly describe what he inherited and then explain the changes he made to them before he became King of England. Broadly speaking there were two periods in which William concentrated on architecture, the first was immediately after his marriage to Princess Mary (who was of course the daughter of James, Duke of York, and niece to Charles II). In this phase, he enlarged houses adding rooms or suites for his new wife. The second phase was after the death of Charles II in 1685 when William and Mary became next in line to the throne of England after James. William’s court, such as it was, was swelled by English visitors and his palaces were enlarged and made more magnificent both to entertain them and to reflect his increased status.
But before I look at the buildings, I want to make an important point which is that just as the court of Charles II of England was obsessed with the fashions of Louis XIV court, so also was the house of Nassau in the Netherlands. As early as 1634 an English visitor to The Hague was to write that ‘The ladies and Gentlemen here all Frenchified in French Fashion’. William, as much as his Grandfather, occupied a world in which the predominant cultural influences emanated from the court of France. Thus both the English and Dutch courts sought to emulate the same styles and fashions. The difference, as we shall see, is in how they were applied to the organisation of royal space.
So, bearing in mind my introductory points, let us turn to look at the buildings. First we have the Stadtholder’s quarters in the Binnenhof at The Hague. The Binnenhof was the seat of government and was, in English terms, the equivalent to Whitehall and Westminster and was recognised as being as such by English travellers. Here was a long range containing two suites of apartments one above the other for the Stadholder and his consort. They had been extended and redecorated in 1632-4 by Prince Frederick Henry and William extended them further by four bays on his marriage to Mary in 1677. There were a small number of reception rooms and a dining room as well as a bedroom and closets. The ceiling of Mary’s bedroom survives, on show, in the Rijksmuseum.
The other ancient Nassau residence was at Breda. The Castle at Breda was the ancestral or dynastic seat of the Nassau family. The massive square, moated castle was begun in the 1530s and 40s but left incomplete. The increased status given to William on the death of Charles II spurred him on to finish it. Here he created the only building that the English might call a palace. It, with Honselarsdyke, was the only place to actually have a throne, and a throne room. After 1685, a suite of royal apartments in the English style were created. Off a great hall there were three ante rooms before a great presence chamber with a throne. Beyond this, were the state bedchamber, a cabinet and a dressing room. Beyond the backstairs there were more private lodgings. William furnished the castle with dynastic portraits and antique tapestries emphasising his lineage and creating the effect of an ancient family home. Whether this was in deliberate imitation of English royal houses he knew from his trips across the channel is unclear, but after 1685 William did have one residence that in plan and decoration was similar to the palaces he would inherit in 1688.
As well as these two venerable residences, perhaps equivalent in English terms to Whitehall and Windsor, there were three modest country houses similar perhaps, in function, to Hampton Court, Greenwich and Richmond. The oldest one of these William inherited from his grandfather Prince Frederick Henry. Huis ter Nieuburch (House Ten Newburg) was begun, just outside The Hague, at Rijswijk in 1630. Unfortunately it was pulled down around 1800, but it is a vitally important building architecturally. It was designed on the French Pavilion system but not in a courtyard rather as a single range. Two remote pavilions were linked by galleries to a central block that contained the principal rooms. This French influence is important for it was also to be the mainspring behind another country residence Honselaersdijk (Hon Selers Dyke). Honselaersdijk was seven miles from The Hague towards Delft and was William’s father’s principal house built in the 1640s and 50s. We do not know who designed it, but we do know that the French architect Jacques de la Vallée was involved in its conception. It was completely demolished in 1816, but is well recorded, so we know quite a lot about it.
Like Huis ter Nieuburch it was based on a French pavilion plan. The main block was connected to two pavilions by galleries that made up three sides of a courtyard. A colonnade and gallery closed the fourth side. Honselaersdijk was very similar in plan to the Palais de Luxemborg, Marie de Medici’s residence in Paris. We know that Marie de Medici was so proud of her new palace that plans of it were sent across Europe. Honselaersdijk was one of its closest progeny to the extent that it contained massive portraits of Marie and Henri IV of France. This became William and Mary’s principal country palace the only residence, other than Breda, to have a throne. After 1685 it was densely hung with paintings of William and Mary’s Stuart forbears.
Huis ten Bosch(House Ten Boss) (which means House in the Wood) was given to William in 1686. It had been started by his grandmother Amalia in 1645 as a country seat for her retirement and dowagership. It was designed by Pieter Post who was appointed official architect to the Stadtholder in 1645 and by Jacob van Campen the chief exponent of Dutch Classiciam. The house was a square villa with a central domed hall after the villas of Palladio. The central hall was a celebration of the Orange family in the way that the banqueting House was a celebration of the Stuarts. But the plan was French. Around the central hall were two sets of apartments each comprising an ante-room, used as a presence chamber containing a canopy. Next was the bedchamber containing a bed of state behind a balustrade, beyond was a large private closet, a smaller closet and a dressing room. Above, on the second floor, was an identical arrangement. In 1686, this house was made over to William III. In his tenure the east side apartment became Mary’s, the west side his own.
Then there were three small hunting lodges. William was a passionate and obsessive huntsman but the best hunting was 70 miles from his main residences near The Hague. He was eventually to have three lodges from which he based his energetic hunting trips. Two of these we know less about. The first of these in the midst of the best hunting country was his house at Dieren. This was a lodge inherited by William from his father who had purchased the house in 1647. In the first part of his reign as Stadtholder he spent much of his time here, and spent considerable sums on the gardens. The other significant hunting lodge was Soestdijk(Sozz Dyke) Acquired by William in 1672. The rebuilding of Soestdijk was William’s first major building project in 1674-8. It was designed by his architect Maurits Post incorporating the original house.
By far the most important of these lodges was to be Het Loo. Not far from Dieren, It was purchased in 1684, but designed to be much larger. It was also built from scratch and was thus William’s chance to build what he wanted. True to form he turned to France and seems to have approached Louis XIV’s Académie Royale de l’Architecture for preliminary designs probably in late 1684. We do not know what he received but we do know that he handed the task of supervising the work, and doubtless designing the details, to Jacob Roman. The work was tendered in April 1685 and a date on the front of the central block says 1686. The house was essentially a Palladian villa modelled, for instance, on the Villa Thieni shown here. The main block was square and quadrant colonnades linked it to flanking service blocks. The subtleties of its internal layout were again French. It was built around a central hall and stair leading up to a first floor hall either side of which were two identical sets of French apartments. Neat, symmetrical and compact. The house, in many ways, was very old fashioned. It could have been designed at any time after 1650.
At break-neck speed I have tried to establish the tenor of William’s houses in Holland. In plan and form they were French, built on a modest scale, and with the exception of the castle of Breda, nothing like any palace in England. So what happened when William arrived at Whitehall?
His uncles Charles II and James II were born into the most formal and stuffy court in Europe obsessed with rules and regulations. They both had an acute and well-defined sense of their own regality. Much of their daily round was spent acting out the rituals and roles of monarchy. Life in Holland was very different. William was not a king and had never been treated as such. In England the court mainly comprised rich and powerful aristocrats who not only held numerous court offices, but also were provided with extensive lodgings. In Holland, the nobility played a much lesser role. Politically they were far less influential. The towns had all the votes on the states (or provincial assembly) not the nobles. There was no pressing need for them to dance attendance on William. So the court was smaller, less formal, William did not have to devote time to keeping them happy, preventing them from feuding.
The design of English royal palaces had sprung out of 180 years of experimentation in etiquette that had started in around 1500. The rooms in an English palace were highly stratified and restricted, divided into zones with rights of access. Everyone had a set role and knew how it related to the rules of the court. This was a foreign country to William. Although he had visited the English Court on three occasions in 1670, 1677 and 1681 and was fully conversant with its cumbersome formality, he had never attempted to imitate it in the Netherlands. His palaces were far more private and more domestic. He quite simply did not need or want all that space. He had no fawning nobility, no hungry heir, no demanding mistresses, no pensioned off royal family not even a royal council.
So William immediately discounted Whitehall. He had absolutely no interest in the palace whatsoever. It was large, dirty, overpopulated, public, urban, all the things calculated to turn him away from it. It also was damp and low-lying and surrounded by hundreds of belching chimneys spewing coal smoke. This was not the place for a chronic asthmatic like William. In response to this repulsion, as everyone here knows, within weeks of their arrival, William and Mary devised what we might call an accommodation strategy. And it was very radical.
Henry VIII had been responsible for uniting in one building, Whitehall Palace, the private apartments of the monarch and his public functions. It was the architectural expression of personal government by a sovereign. The body politic unified in one person and one building. This co-location of personal and state space in royal residences had been the hallmark of English royal buildings from his time to the time of James II. William and Mary’s strategy broke this tradition. They resolved on a tripartite arrangement.
They had to accept that they would need a full blown English-style royal palace for the great occasions of State. This was not to be Whitehall, but Hampton Court. This palace was to be rebuilt with all speed for the theatre of the English Monarchy. Whitehall was to be the business palace. Not a residence, the office if you like. William and Mary resolved to live within easy commuting distance of the office at Kensington. A road was quickly built from Kensington to Whitehall, which was to be continuously lit, day and night. Kensington was to be their home. They moved in within ten months of ascending the throne. William never moved into Whitehall. This scheme was at complete variance with anything that had been built since the middle ages, but, although they did not know it at the time was to set the pattern that was to exist from then to the present day - a theme I shall return to at the end.
So let us look at what was built for William and Mary at Kensington. First of all, the house that they purchased from Lord Nottingham. It was a Jacobean house with a central hall and rooms to either side. Its plan, bizarrely, was rather like that of Het Loo. It would clearly need extending, even for William’s modest requirements. The solution is of great interest. The idea was to extend Nottingham house by the addition of four corner pavilions and a long gallery connected to an entrance on the east. We have a print by Sutton Nichols showing this when first completed but my friend Edward Impey reconstruction of it is much clearer. The south-east pavilion was the King’s. It was to be of three stories with attics linked by a privy stair that ran the full height of the building. On the ground floor were his privy lodgings, above on the principal floor his bedchamber and two closets and above these on the second floor more closets. The north east pavilion was to contain the council chamber and the north east pavilion was for the queen, arranged similarly to the King’s pavilion. The south east pavilion contained a stair leading up to the principal floor. In the old house was a shared presence chamber leading to the
King and Queen’s pavilions.
Given William’s predilection for the French pavilion plan in the Netherlands this should not be much of a surprise, but lets just for a moment have a look at the history of this type of plan in England. Before the Civil War, it cannot be said that any house, let alone a royal palace, was significantly influenced by the French pavilion plan, nor indeed by French fashions in planning more generally. However we know that the Office of Works, or at least surveyors attached to it, were interested in developments in France. In John Thorpe’s book of drawings is a plan, in his own hand, of the Palais de Luxemborg dated 1621. His interest seems, however, to have been academic. The first attempt by an architect to suggest that the French-style plan be built was put forward by John Webb in his plans for Belvoir Castle. Belvoir had been slighted in the Civil War and the Earl of Rutland asked Webb to draw up a proposal for rebuilding his seat in 1654. Webb’s ambitious and unbuilt scheme allowed for four neat symmetrical pavilions containing two or three room apartments connected to the main state apartments in the centre. In elevation the inspiration was from Palladio but in plan it was all French. Webb was probably imitating the Palais de Luxemborg, but equally he could have been influenced by any major French palace such as the Chateau of Blois.
Webb was not to be so easily defeated in his attempt to bring pavilion planning to England for in 1662 he proposed a similar plan to Charles II for the extension of the Queen’s House Greenwich. The Tudor palace at Greenwich had been rendered unusable during the Commonwealth and Charles II’s initial intention was to rebuild it and bring it back into use as one of the monarchy’s principal residences. Through lack of finance this desire never came about, but not before a number of schemes had been designed, and partially executed by Webb. Amongst these was a plan to expand the Queen’s house to take four apartments, one for the king, one for the queen, and one each for the duke and duchess of York. In 1662, Webb proposed that the house be extended by four self-contained pavilions with an anteroom, withdrawing room, bedchamber and closet. Each pavilion was linked to a presence chamber in the main building and had its own staircase for access to ground floor service rooms and upper closets and garrets.
The foundations were dug for this, but it was never completed. Webb slipped into retirement without ever introducing the concept of a pavilion apartment into a royal house. In fact the only other Caroline House that I know of planned on the French Pavilion principle is Ragley Hall in Warwickshire, that ended up with a plan very similar to the Queen’s house, with a central hall and four residential pavilions each with an ante room in the main block. It was designed in about 1678 by Robert Hooke for Lord Conway Charles II’s secretary of state.
So the re-appearance of the pavilion plan at Kensington in 1690 was a backwards glance to a fashion that had briefly flowered in the twenty years after the Restoration and had been set aside by both the Crown and its courtiers. It was also a backward glance for William. The inspiration for Hampton Court was the finest modern building in France the Louvre, and for many courtiers building at Chatsworth, Petworth or Thoresby the inspiration was the same. William had stuck to what he knew and liked.
Why the divergence? The answer is simple. Hampton Court came straight out of the English Office of Works. Its ancestry in plan stretched back through Charles II’s Whitehall and Winchester to Henry VIII’s palaces of the 1530s. In style it was aping Louis XIV great metropolitan palace at the Louvre. It was a royal residence built for state ceremonial. Kensington was very different, its ancestry lay in Holland and its purpose was to be a private residence, modest in scale and function. But who designed it? I am going to suggest that although the Office of Works built Kensington hands other than Wren’s were involved in its design. This claim has to be seen against three points:
The first is that by this date Wren’s office was at its busiest and most successful. All the drawings for royal commissions and most for St. Paul’s in 1689 were in the hand of Hawksmoor. Wren may have been setting the overall parameters for these buildings but his assistant was undertaking the design work.
Secondly, no drawings survive for the initial phase of work at Kensington despite the fact that all Hawksmoor’s design studies for Hampton Court have come down to us. Moreover there are no payments in the Office of Works accounts for his design work, as there are at Hampton Court.
Thirdly we know that the design of William’s houses in Holland and England were mixed up. Designs and models were prepared where William was and were sent back and forth. We know for certain that in December 1700, while William was at Hampton Court, Charles Hopson his master joiner arrived bearing a model he had made of the staircase at Het Loo.
What I am saying is that there is no evidence to show that the English Office of Works designed Kensington (although it built it) and that design in the fevered years of 1689-94 took place on both sides of the channel. I think that the overall design of Kensington was sketched out by William’s Dutch architect Jacob Roman. Let us pursue this idea a bit further.
William undertook only one significant architectural work in Holland after he became King. Between 1691 and 1694 he decided to extended and improve Het Loo to reflect his increased status as monarch. In considering how to do this Kensington was fresh in his mind and, in fact, provided the model. The quadrant colonnades were removed and, exactly as at Kensington, Jacob Roman added two pavilions to the central block at its corners. He then added two further pavilions to link these to the service wings at the front. In plan he had precisely reproduced Kensington, but in appearance, from the entrance front, he had recreated, in miniature, Versailles. The effect of gradually receding compartments focussing on the entrance front gave the palace grandeur and size that in reality it did not have.
In 1694, Mary died of smallpox. William was grief stricken but soon picked himself up and embarked upon a new life in which dining in public and attendance at council meetings would be regular. The architectural consequence of this was twofold. First Work stopped on Hampton Court. To be honest it had only ever been possible because Mary had been supervising it. William was away for the entire building season each year and without his wife to keep an eye on work it was impossible to continue with such a massive project. The second consequence was that without Hampton Court, and with his revitalised court life William needed a residence slightly larger than his pavilion at Kensington. Before the Queen’s funeral on 5 March, plans had been already prepared for the extension of Kensington. The solution adopted was the construction of a new block containing a gallery across the face of two of the pavilions, giving the palace a new façade. Now the cross fertilisation was working the other way. His new building had motifs copied from Het Loo. Look at the tall pilasters, at the attic raised above the cornice, these are both found at Het Loo.
Let us put this together now. We know that Jacob Roman left the Haig to join William at the English Court in December 1689. This was too late to participate in person in the design work for Kensington, but not to see the building on its way. We know that the brilliant interior designer Daniel Marot was here too, in exactly the same sort of shadowy role. Could Roman have provided the Office of Works with some drawings to show how his royal Master liked to live in Holland? I would suggest that this is very likely. If William had to have the English Solution at Hampton Court, he was determined to have what he was familiar with at home at Kensington.
But there is more to all this than the architecture because, of course, 1688 and the Glorious Revolution redefined the balance of power between monarch and parliament. Although William had come to England backed by a massive military force, he was invited to take the throne by Parliament. He was King by invitation not by divine right. Therefore what we were looking at in my last lecture at Windsor was wholly inappropriate. William’s own personal predilections and the shift in monarchical power thus coincided.
So, in reality, Glorious Revolution of 1688 set in place the decline of the court and the waning of the monarch’s executive power. Increasingly daily government and monarchical power were parallel, but separate, parts of the body politic. William, by preferring his more private way of life and physically separating his residence from the functions of government hastened this process. Even more interestingly, for the buildings in which he would be forced to exercise the tedious rituals of the English court he chose and needed English architects building in the tradition of English palace design. But for the private side of life he could rely on his own architects creating what he was familiar with.
In 1698, chance reinforced this process further. Whitehall Burnt down and the offices of state previously co-located with the monarch were now housed in the remains of the west side of Whitehall. In the first months after the Fire William proposed a small suite of royal apartments in what is now the cabinet Office, but they came to nothing. Instead Queen Anne relocated the central London ceremonial functions of the Monarch to St. James’s Palace. What William had started as preference became enforced reality. Queen Anne never lived in the same buildings as her ministers. Government had slipped out from under the apron strings of monarchy and come of age.
Kensington meanwhile was doomed to failure. It could never, without massive extension, be a palace for an English King, it simply did not have appropriate accommodation. It was too small for the reduced ceremonial functions of the monarchy (even after George I extension) and too close to St. James’s to be a country residence.
By the accession of King George I England was being governed from Westminster by ministers accountable to parliament, King George lived in one of Henry VIII’s secondary palaces, small, low, old fashioned, architecturally unprepossessing. The heyday of the royal palace was over. Buildings that had previously been houses of power were now mere citadels of ceremony. A thousand years of tradition lay shattered before glorious revolution and Britain’s palaces would never be the same again.
© Professor Simon Thurley, 2015
Part of:
This event was on Wed, 03 Jun 2015
Support Gresham
Gresham College has offered an outstanding education to the public free of charge for over 400 years. Today, Gresham College plays an important role in fostering a love of learning and a greater understanding of ourselves and the world around us. Your donation will help to widen our reach and to broaden our audience, allowing more people to benefit from a high-quality education from some of the brightest minds.


 Login
Login
