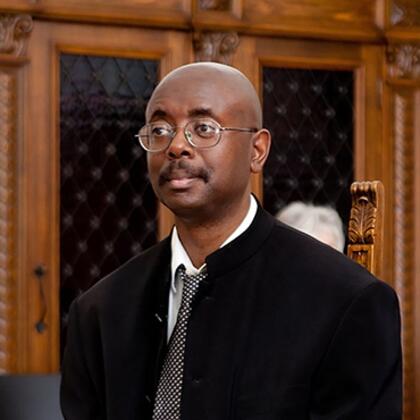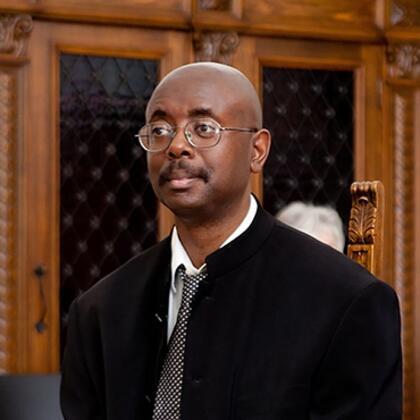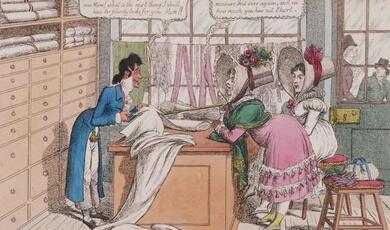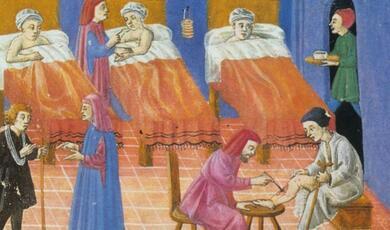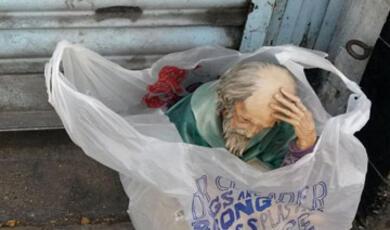The Lost Cities and Amazing Heritage of Kenya
Share
- Details
- Text
- Audio
- Downloads
- Extra Reading
The coast of Kenya has a series of impressive medieval ruins. Amongst the monuments are tombs, grand houses, mosques, and palaces. East African archaeologists date the high point of this heritage to the 13th century. The Kenyan museums contain impressive, reconstructed artefacts that animated the urban life of these lost cities.
In this lecture, Robin Walker will present this heritage and put it in its proper place as a powerful chapter in Africa's history.
Download Text
The Lost Cities and Amazing Heritage of Kenya
Robin Walker
12 October 2022
Introduction and Context to the Kenyan Heritage
The Kenyan heritage that forms the basis of this lecture is the heritage from the East African coast. Gedi, Mnarani and Jumba La Mtwana are amongst the remnants of 400 settlements that archaeologists found on the coast from Somalia to Mozambique. These were cities, towns, and grand burials of a Bantu civilization. Founded around the year 700, the settlements reached great splendour in the 1200s. However, the Portuguese burned them in the early 1500s during the early period of the slave trade. Later destruction and more enslavement came from the Arabs who dominated the coast after 1698. Alongside the evidence from the Kenyan coast, the great cities included Mogadishu on the Somali coast, the island of Zanzibar, and finally Kilwa, both off the Tanzanian coast.
A famous visitor to East Africa, Ibn Battuta, arrived there in 1331. He described the northerly people of Somalia as ‘Sudan’, i.e., Blacks. He described the southerly population as ‘Zanj’. They were extremely black with tattoo marks cut into their faces. He also called the coast by the Arabic word Sawahil. Based on his example, historians today call this civilization ‘The Swahili Confederation’ and include both the Sudan and Zanj. Zanj is the basis of the modern name Zanzibar.
East Africa was a key player in the Indian Ocean trade. With a shipping tradition going back two thousand years, East African sailors traded on the ocean. They sold locally made products and products from Munhumutapa to Oman, India, China, and Cambodia. Steel was the main trading product. In 1978, archaeologists found thirteen ancient iron furnaces in Tanzania. These smelters made the finest steel anywhere in the world before the year 1850. The Swahilis minted their own coins of copper and silver. Archaeologists discovered these eleventh century coins in Northern Australia. This raised the question: How did they get there? It may well be that Swahili sailors visited these lands 600 years before Captain Cook.
The trading networks paid for the construction of world class architecture all along the coast. Grander houses had stone-built benches outside for receiving guests. The double front doors were decorated by elaborate brass bosses and framed by wooden floral designs. Inside were walls and doorways with decorations that anticipate art deco. The houses were of one to five storeys with indoor toilets, bathrooms, bedrooms, and entertaining rooms. The Kenyan museums contain exquisite, reconstructed furniture from city life: beds, chairs, children’s cots, kitchenware, and tableware.
Ibn Battuta described Kilwa as “one of the most beautiful and well-constructed cities in the world.” Its Great Mosque is the largest surviving Swahili temple. They founded it in the tenth or eleventh centuries and enlarged it over later centuries. Its roof contained multiple concrete domes and barrels. Its interior has a forest of octagonal columns. Archaeologists surveyed the Husuni Kubwa, the Royal Palace of Kilwa. It was a thirteenth century building with over a hundred rooms, including a reception hall, galleries, courtyards, terraces, and an octagonal swimming pool.
Gedi: A Lost City of the Kenyan Coast
General
The ruined city of Gedi is located about 10 miles south of the present Malindi. The name ‘Gedi’ is said to a corruption of ‘Gede’, a Galla word meaning ‘precious’. It may also be the name of the last Galla ruler of the site. Dr Basil Davidson (1959) identifies Gedi as the Malindi of the medieval maps and documents. If he is correct, the city must have been very much larger than the 45 acres enclosed by the wall traced by James Kirkman, or the 70 acres claimed by the Gedi Interpretation Centre. It must also have extended down to the coast. Moreover, the overwhelming majority of the buildings must have been of a flimsier and perishable material, such as clay bricks. These clearly have not survived. James Kirkman (1975) himself held the view that Gedi was to be identified as the Kilimani of the medieval documents. I believe, however, that his identification raises the same issues as Davidson’s. If Kirkman is correct, perhaps Gedi extended south to Mida Creek and would thus be accessible to the Indian Ocean trade.
The National Museums of Kenya website says the following about Gedi:
It traces its origin in the twelfth century but was rebuilt with new town walls in the fifteenth and sixteenth centuries. This rebuilding is connected with the emigration of many citizens of Kilwa to Mombasa, Malindi and other places along the coast.
This may indicate that the present traces of walls are more recent than the foundation of the coral stone buildings.
There was a large baobab tree. Our guide pointed out that it is evidence of the traditional pre-Islamic belief system. In fact, on all three sites (Gedi, Jumba La Mtwana, and Mnarani) were baobab trees. All three local guides confirmed the view that the baobab tree reflects a traditional belief system. One went further, the Mnarani guide said that the believers would post valuable items into the tree and offer a prayer.
Another important tree was the neem tree. Our guide said that it had anti-sickle cell properties. This supports the ideas of Dr Charles Finch (1992) who advances the same claim.
The city had a small building that contained a shower and an internal cistern that was either a bath or a cistern to wash.
Another important public amenity was a water fountain.
Tombs
Our guide identified the TOMB OF THE FLUTED PILLAR as Galla (i.e. Oromo – a Cushitic people originating in Ethiopia and Somalia), built in the 16th century. This was probably derived from James Kirkman’s view that is phallic, and therefore African, as if (i) Africans are only interested in sexual symbolism and (ii) the other monuments were not equally African. However, the Pillar Tomb of the Sultan and the Tomb of the Iman of the Great Mosque were also phallic. Moreover, the size of the phallus is bigger with the sultan and even bigger with the imam. The burial of the imam near the mosque is, in our view, similar to the burial ideology of the Mosque of Djenné, where the burial of such a pious dignitary is symbolic of ancestral tradition. The surviving portion of the monument has four recessed rectangular niches as decoration and below this an arched window. Assuming the monument to have been symmetrical, there may have been another window opposite the fluted pillar and another four decorated niches.
The DATED TOMB contained an inscription that was read as 802 AH (i.e. 1399 AD). The monument had two small chambers for the burials.
The TOMB NEAR THE HOUSE OF THE MTEPE was a well-preserved monument on a rectangular plan. It contained an arch shaped tombstone.
The PILLAR TOMB OF THE SULTAN is not a separate building but is actually a part of the Royal Palace. It is a building of one room from which the hexagonal pillar rises. The chamber is symmetrically built with two arched windows and other decorations including six square recessed niches. It is possible that a porcelain bowl was originally placed in the area between the two windows. The tomb is partially surrounded by a small wall enclosed area.
The PILLAR TOMB OF THE IMAM is not a separate building but is actually a part of the Great Mosque complex. It was built on a rectangular plan with a single many-sided (possibly hexagonal) pillar rising from it. There is no evidence that this or any other pillar was a minaret. No stairs are extant.
Mosques
The EXCAVATED MOSQUE was newly excavated in the mid 1990s. Very little of the building is extant today but it can be deduced that this was probably a small and relatively private building. There is a finely carved cistern and also a finely preserved well of narrow width, nearby.
The GREAT MOSQUE is a very well-preserved monument that could easily be restored. The building was partially walled. Of its two entrances, one had the well to the left and the other was near the Pillar Tomb of the Imam. The walled area contained a large and impressive well, a smaller well, a cistern and also a toilet. This open area is NOT a courtyard in the sense of an Arab mosque. The Pillar Tomb may have been the burial of the founder imam of the mosque. If it represents a phallus, it is the largest surviving such monument in Gedi.
The Great Mosque is built on a platform of two steps leading to three doorways. There are two rectangular windows alternating with two of the doors. The back wall has two rectangular windows. The other side of the building seems to indicate four doorways, although Kirkman suggests the number was three. The walls themselves were unbuttressed. This would imply a light roof and probably led James Kirkman to conclude that the roof was probably wooden.
There were pointed arch recessed doorways with restrained use of decoration. On either side of each doorway are niches for oil lamps, though these also could have been places for books (i.e. the Koran). Inside there are rectangular columns: why not round? Which other places have square or rectangular columns? I can think of the Djenné and Timbuktu mosques and also the Lalibela and Tigrai churches. The columns suggest trabeated architecture. It also suggests the pointed arches are decorative.
The Great Mosque like the other East African mosques have no courtyards: why is this? It seems that the pillar tombs are NOT minarets – no stairs to climb onto them – moreover the inside of the mosque does contain stairs (i.e. the minbar), showing that the builders were capable of building stairs if they were desired.
Internally the mosque is divided into 2 rooms. The front room was probably for males and the back room for the females. The mihrab is finely preserved with pointed arches. Next to the mihrab is a pulpit (or minbar) of three steps for the preacher of the Friday sermon. The building, though the largest mosque on the site, is quite small. It is probably based on its limited size that Kirkman et al estimated a small size for the Gedi population. Since there is also a baobab tree in Gedi it is possible that the non-Muslims would have worshipped there (as suggested by all three guides). This therefore leads us to suggest that estimating the size of the population from the size of the mosque alone would not give an adequate estimate.
The MOSQUE OF THREE AISLES is mislabelled ISLES at the site!!! Only the mihrab and two columns are still standing, probably the element suggesting three aisles. Our guide suggested that it was the private mosque of the owner of the House of the Dhow (Mtepe). The mihrab was a plain pointed arch with little other surviving decoration. The columns were square. Also preserved are the well, which is very large, and the cistern, which seemed unusually small and may have been for limited numbers of people, perhaps a single family.
Houses
A large number of ruined houses were extant but most of the surviving walls only came up to a few feet in height. The passageways between the houses were narrow and probably designed for pedestrians and donkey traffic as in the city of Lamu. The names given to the houses reflected the names given to them by James Kirkman based on what he found in the houses. Among the named houses were House of the Chinese Cash, House of the Iron Lamp, House of (the) Porcelain Bowl, House of the Scissors, House of the Sunken Court, House of the Venetian Bead,
The HOUSE OF THE DHOW was an awesome structure. It is so named because of the two surviving sketches of mtepe as graffito on an inside wall. I think the building should have been called the HOUSE OF THE MTEPE to reduce confusion with Arab culture. The Werner Forman Archives and Basil Davidson (1966) incorrectly identify this building as the Great Mosque of Gedi. James Kirkman says that it is actually two houses combined, the other house being the House of the Double Court – a view shared by how the buildings are now labelled. However, our guide considered this to be all one building. The building also contained a ‘lavatory pit’. The owner of this house probably used the Mosque of the Three Aisles as his/her private place.
The HOUSE OF THE CISTERNS is a swimming pool. Our guide suggested that it was a private building for the wealthy. If the interpretation is correct, then clearly the building was much deeper than it appears at present. Perhaps if properly excavated, it should be possible to get to the original depth.
The HOUSE OF THE COWRIES was essentially a bank. This implies one of three things: (i) that the city did not use coins, (ii) they used both coins and cowries, (iii) or the city was built before coins were minted on the East African coast. Since the earliest coastal coins were minted in the eleventh century AD. This may suggest that Dr Charles Finch’s date (1998) of c.1000 AD for the building of Gedi was correct.
Palace
Covering a quarter of an acre, the PALACE OF THE SULTAN is a most impressive building of multiple rooms and courtyards. James Kirkman identified perhaps 54 rooms, 11 courtyards, 7 burial chambers and 6 toilets.
Its entrance is a large arched doorway approached by two steps. Along the top of the façade is a series of 8 square decorated niches. On either side of the doorway are stone built benches for petitioners to wait before entering. Complete examples of these benches are seen today in the Lamu Museum and the Lamu houses.
To the left of the entrance is a well. To the right is a small area identified by James Kirkman as a tomb. Inside the building and down two steps is the Reception Court. There is also a double cubical toilet with three windows. One of the cubicles was for urine and the other for faeces. One room had a small internal well. James Kirkman identifies this room as the Domestic Court. The Audience Hall, perhaps the most photographed hall in the structure, was large and impressive. Our guide identified the two stone benches where the elders sat and deliberated and from where judgements were passed down. There was an internal window still extant and part of a fluted column that reminds me of the fluted column in the Tomb of the Fluted Pillar. Internally, there were niches for oil lamps either side of the doors. This Hall was entered through a number of doorways. James Kirkman identified six such entrances. Through one door were two steps leading to a lower level where the vulgar sat. At both ends of the courtroom were two steps leading to the lower level.
To the right of this room and approached through three steps was an area identified by James Kirkman as the Palace Annexe. There was another pair of toilets in this part of the structure that were clearly visible. There was a smaller court to the rear known as the Women’s Court. The James Kirkman plan of the palace suggested that the Annexe, nearly half of the total Palace plan, actually contained 4 apartments, each with its own pair of rooms, an open court and double toilet. It is tempting to imagine that each apartment was for a royal wife.
Mnarani: A Lost Town of the Kenyan Coast
General
The ruined town of Mnarani – i.e. the minaret – is located near the modern city of Kilifi near the waterway Kilifi Creek. No one today knows the original name of the town and it is only called ‘Mnarani’ due to the claimed similarity between the pillar of Pillar Tomb of the Great Mosque and a minaret. However, it must be pointed out that the pillar looks slightly more like a minaret (or perhaps less unlike a minaret) than the pillars in the tombs of Gedi.
The Gedi Museum houses one artefact from this site. The lone early 16th century artefact was described as ‘Toilet instruments [sic]’ and may have been a fragment of a pair of tweezers.
The National Museums of Kenya website says the following about Mnarani:
The site was first occupied in the early 14th century but the first mosque; the Great Mosque was not built until AD 1425. Enlargements were undertaken soon thereafter, followed by major reconstruction efforts later in the 15th century following the collapse of the earlier building. Close to the first Mosque is a smaller mosque which, prior to its construction a much similar but smaller mosque existed at its location; the foundation of its Mihrab may still be seen east of the present Mihrab. The original mosque was built around 1475, while the later mosque in about 1500; this is evident by the presence of a Portuguese dish in the cistern thus indicating that the final alterations to the mosques were probably not completed before the 16th century. Mnarani was eventually destroyed by the Galla in the early 17th century and archaeological evidence seems to confirm this.
Tombs
The TOMB attached to the Great Mosque was said by our tour guide to be the burial place of the imam. Our guide seemed sure that it was a tomb. Perhaps the imam buried there was the founder of the monument. It resembles in some ways a minaret, but it contains no stairs and it is difficult to climb up and thus I think it is a tomb not a minaret (see note on Gedi tombs).
There was another TOMB that did not have a column. It had a finely decorated façade that even had ‘Celtic’ style interlocking designs that echoed some of the decorations in one if the Ethiopian rock-cut churches described by Peter Garlake (2002).
Mosques
The GREAT MOSQUE was built in the 16th century (says our guide). The structure contained a mosque with square columns (see above) to our left, and a MADRASSA to our right. This is one of two buildings described as such by our guide. The mihrab was exquisite, being the most ornate of the mosques that I had seen. Our guide was more specific: He said that it WAS the most ornate in the region. Internally, it contained an inscription that may have been in the Kufic script that also looked vaguely ‘Celtic’ in decoration (see above). Below the internal inscription was a fluted design.
The SMALL MOSQUE was built in the 13th century (says our guide). This had rounded columns with contained small niches for oil lamps. They were the only round columns and niches that I had seen in the region. The building contained another room, described as a MADRASSA (says our guide). The guide also suggested that children AND elders studied here.
Jumba La Mtwana: A Lost City of the Kenyan Coast
General
Located 10 miles north of Mombasa, nobody knows the true name of this city. The contemporary Swahili name for what its worth is Jumba La Mtwana translated as ‘The Large House of the Slave’. Our guide says it also may mean ‘The Large House of the Strong man’ or ‘The Large House of the Leader’. As with Gedi, the detailed excavation by James Kirkman is responsible for the names that the specific monuments now possess. The buildings with no names where the functions are still unknown were the same ones that Kirkman did not name or excavate.
The National Museums of Kenya website says the following about Jumba La Mtwana:
There are no written historical records of the town, but ceramic evidence showed that the town had been built in the fourteenth century but abandoned early in the fifteenth century.
Tombs
The TOMB WITH AN INSCRIPTION seems not to have had a pillar like the Pillar Tomb of the Great Mosque in Mnarani. The monument had two small chambers for the burials. The façade has six recessed square decorative niches along the top made of cut coral. It also had a door niche that contained a rectangular shaped piece of coral with an Arabic inscription carved into it following the four sides of the border. The script appears to be in Kufic but also looked vaguely ‘Celtic’ in decoration. The verse, taken from the Koran (Sura III, verse 185), translates as follows: “Every soul shall taste death. You will simply be paid your wages in full on the Day of Resurrection. He who is removed from the fire and made to enter heaven, he it is who has won the victory. The earthly life is only delusion.”
Mosques
The MOSQUE BY THE SEA was a large and impressive monument. Unlike the Great Mosque of Gedi, this building is in such a ruined state we found the building difficult to visualise as a restored monument. It has unbuttressed walls implying a light wooden roof. The mihrab was finely executed and had a pointed arch. The Kenyan Museum Society and the Friends of Fort Jesus published a guide that suggests that the main hall possessed six pillars supporting a flat roof of lime concrete.
The CENTRAL MOSQUE had a ladies room at the back for female worshippers. It also had two washing cisterns – male and female. Our guide explained that once the believer performed ablutions, males and females cannot touch each other since it compromises the purity of the ablutions. The windows were rectangular and shared affinities with those of the Great Mosque of Gedi. The doorways suggested an oval arch. The mihrab was very plain. It was in a pointed arch.
The SMALL MOSQUE has a plain unimpressive mihrab with a round arch. The doors have slight pointed arches. There were niches in walls for oil lamps or possibly books (i.e. the Koran). The outer walls had triangular buttresses. The significance of this is explained below.
Houses
The HOUSE OF THE MANY DOORS is huge!!! It has oval shaped arches that do not end in a point. These would appear to have been large internal windows with niches for oil lamps on either side. It is possible that these began life as doorways but were partially blocked at the bottom to have become windows. As in the Great Mosque of Kilwa, triangular buttressing supported the outer walls. The house may thus have had a very heavy roof. This raises the question: Was the roof domed and barrelled like that of Kilwa? If it was, who was the owner of this house who could afford such a monument?
The HOUSE OF THE CYLINDERS is of an impressive size. Its walls possess double niches for oil lamps (or perhaps books) either side of the doorways. This is the only example of double niches that I have seen in the region. The doorways were arched.
The HOUSE OF THE KITCHEN is of a monument of an impressive size. Two African archaeologists were excavating there at the time of my visit.
Unknown Buildings
The first BUILDING OF UNKNOWN USE has buttressed walls and thus a heavy roof (see above). There were niches either side of a doorway for oil lamps.
The other BUILDING OF UNKNOWN USE also has buttressed walls and thus a heavy roof (see above). It has niches for oil lamps outside the building either side of the door. This is the only example that we have seen in the region.
© Reklaw Education Limited
Part of:
This event was on Wed, 12 Oct 2022
Support Gresham
Gresham College has offered an outstanding education to the public free of charge for over 400 years. Today, Gresham College plays an important role in fostering a love of learning and a greater understanding of ourselves and the world around us. Your donation will help to widen our reach and to broaden our audience, allowing more people to benefit from a high-quality education from some of the brightest minds.


 Login
Login
